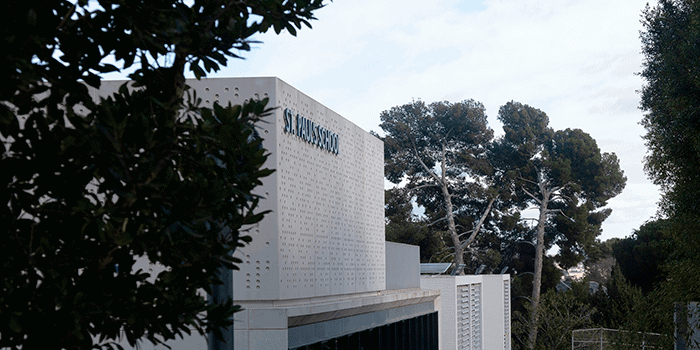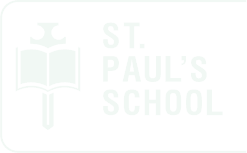FACILITIES
At St. Paul’s School, we have excellent facilities and equipment for teaching, creating a perfect learning environment.
4 stages,
4 buildings
12.000 m²
in total
7.000 m²
built
2.000 m²
landscape areas
The buildings that make up the St. Paul’s School complex are designed to tailor the educational experience to different age groups.
The Cube
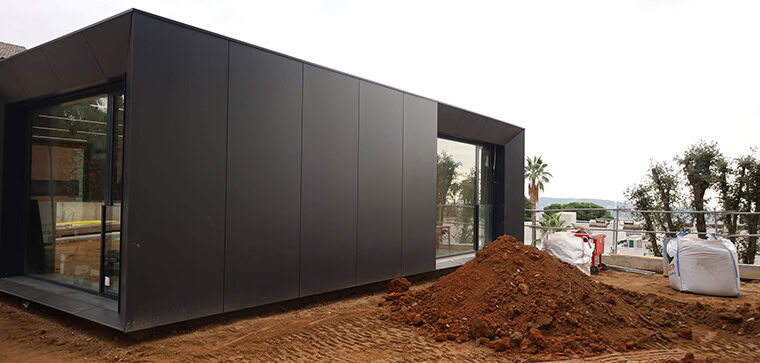
Hosts Management, Administration, and Reception.
Early Years Building
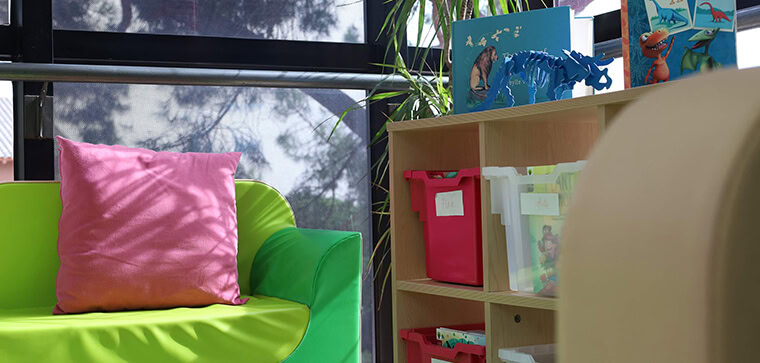
3,000 m2 dedicated exclusively to Early Years students. The building features 18 classrooms, a computer room, a music room, a library, a covered terrace for psychomotricity, a multi- purpose gymnasium, speech therapy offices, a psychopedagogical support office, a sensory room, a kitchen, a dining room, and two interview rooms.
Joan d’Alós Buildings
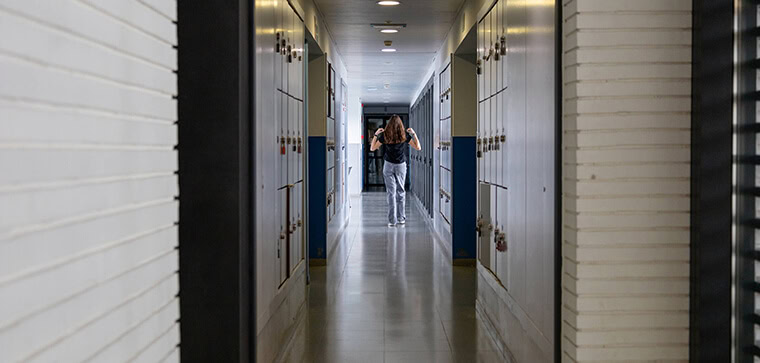
A set of 3 interconnected buildings dedicated to the different educational stages:
- Primary: PRI3 to PRI6
- Secondary: ESO1 to ESO4
- Bachillerato: BACH1 to BACH2
This complex spans 4,300 m² of built space, thoughtfully designed to provide dedicated areas for each stage of learning alongside shared common-use facilities. The state-of-the-art infrastructure includes 22 classrooms, an auditorium, a computer lab, a sports hall, two art rooms, three laboratories, a STEM project room, two libraries, two music rooms, and a Greek theatre. Additionally, the site features playgrounds, recreational spaces, offices, and meeting rooms, ensuring a comprehensive and enriching environment for all users.
The facilities also include sports tracks for psychomotor skills, a gymnasium, and a sports hall, where physical education classes and extracurricular activities take place. Additionally, these spaces host both training sessions and matches for the school’s competitive teams.



